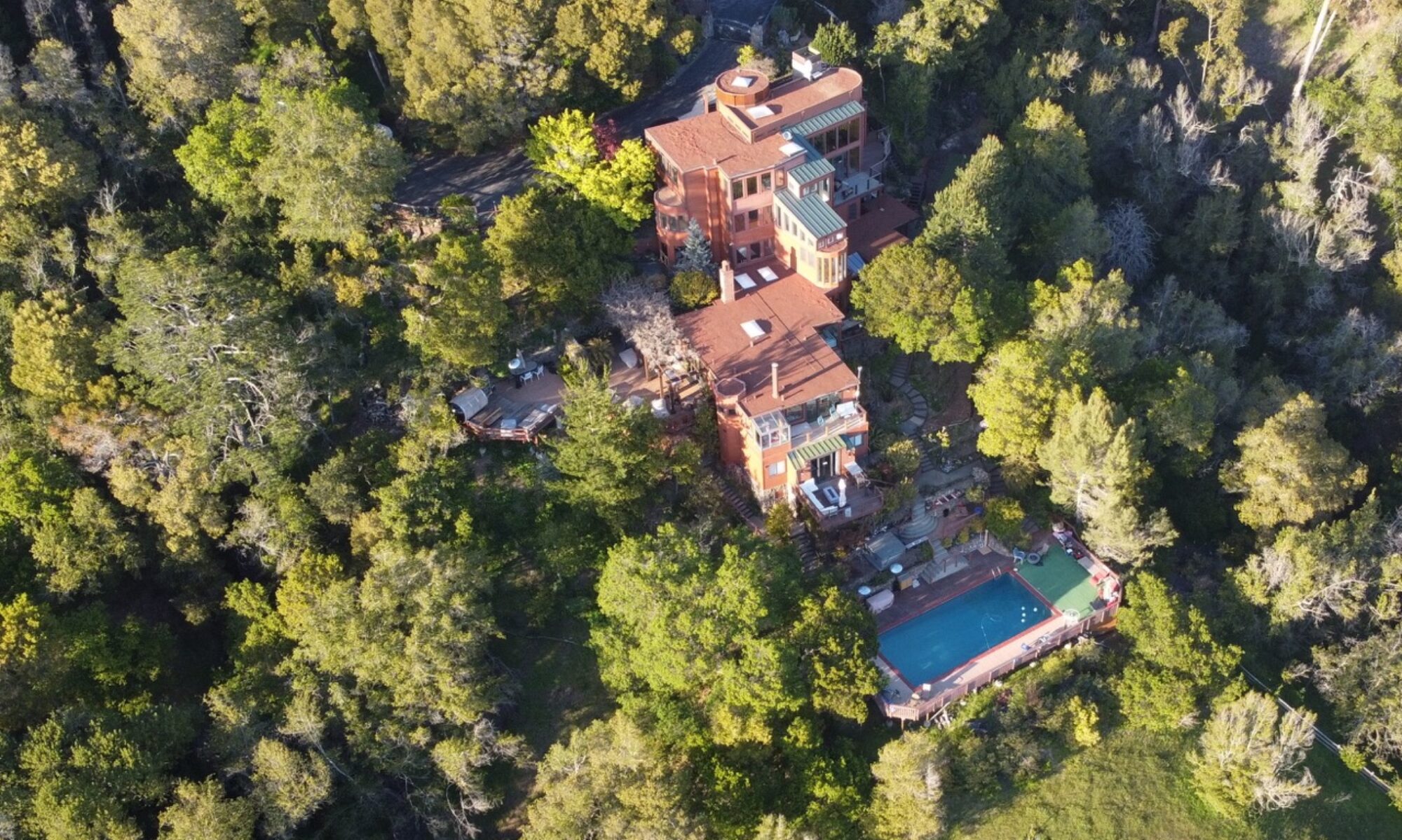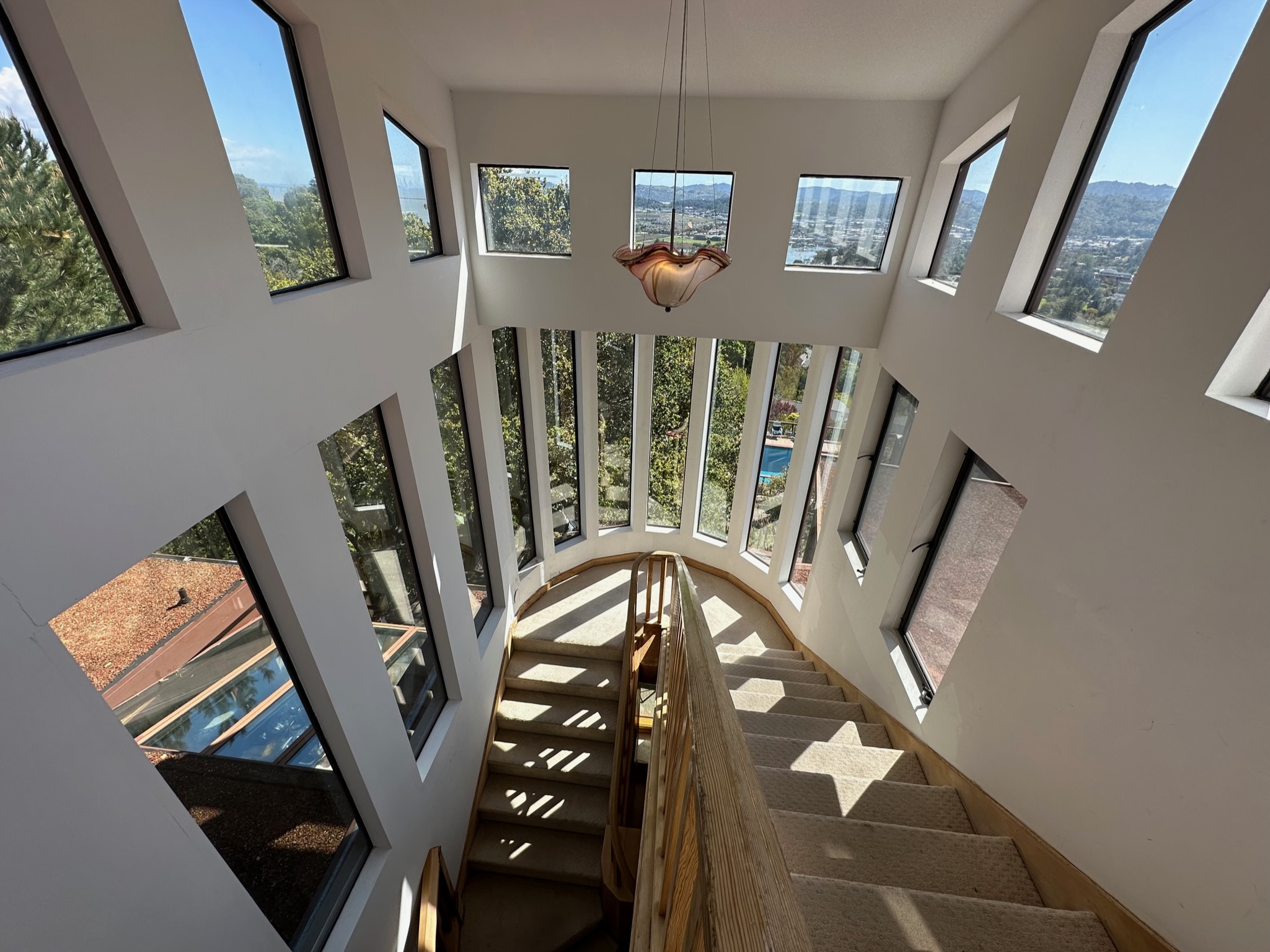With 5500 square feet of interior space, there are three bedrooms and six bathrooms, leaving the the rest as entertainment space. There is also a separate in-law unit.
Jungle Room / Library
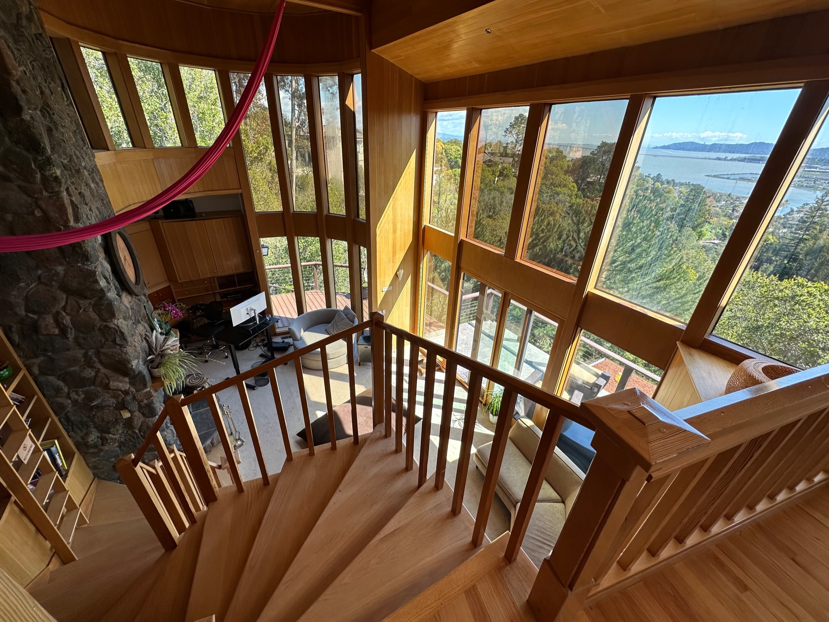
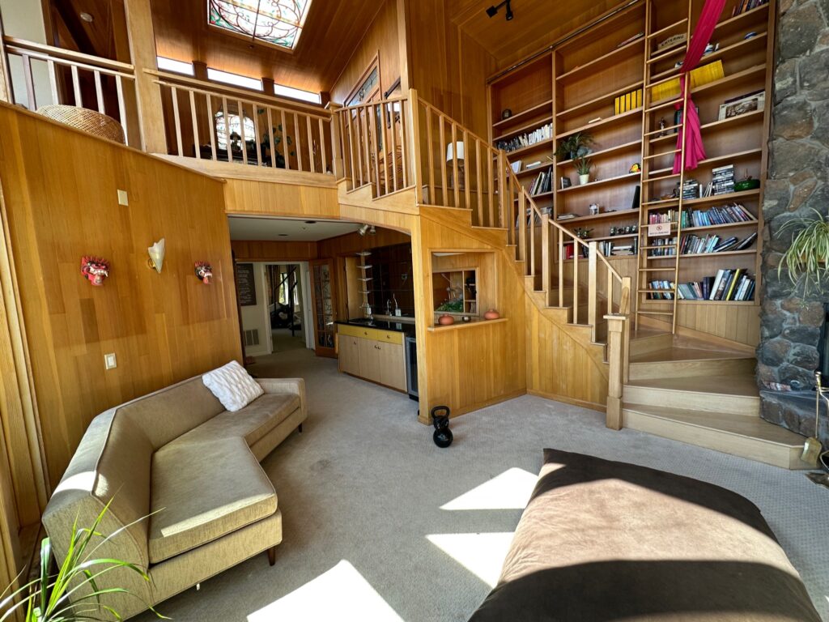
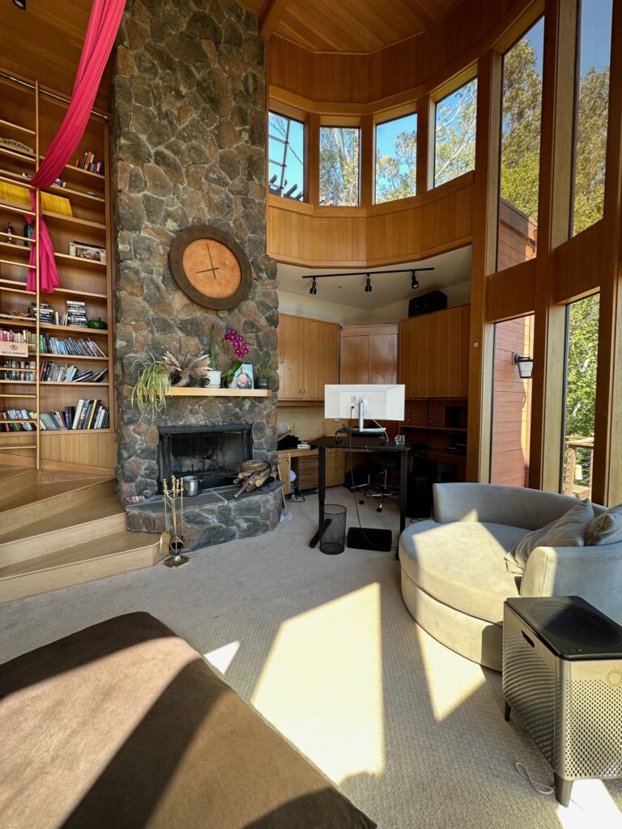
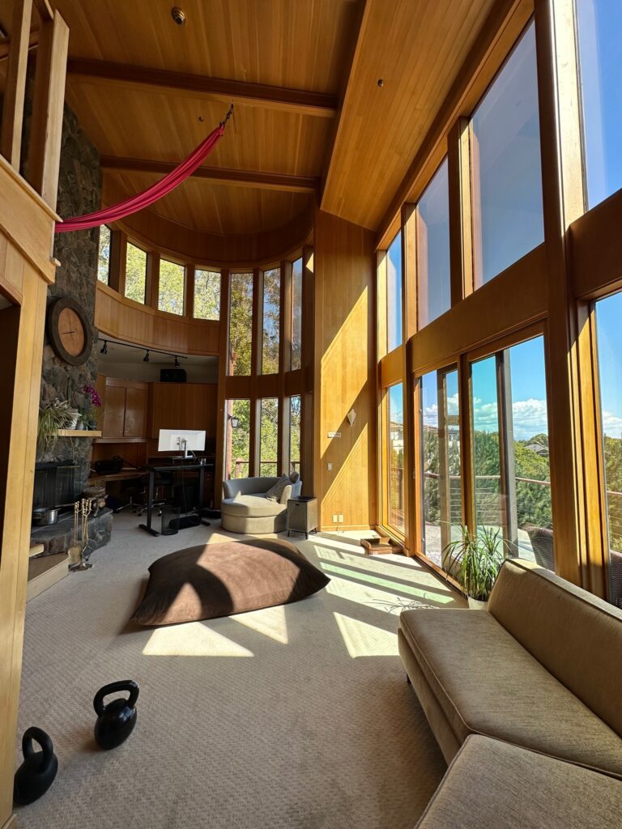
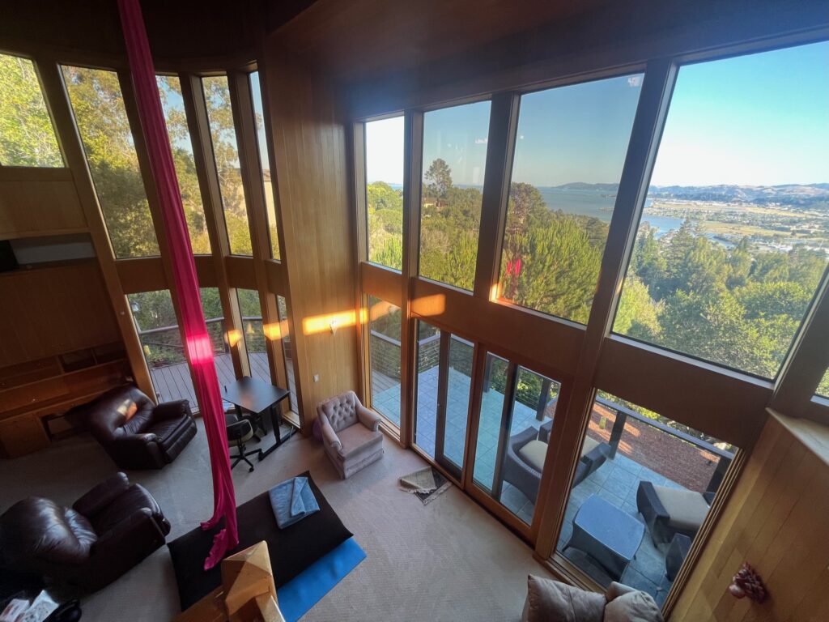
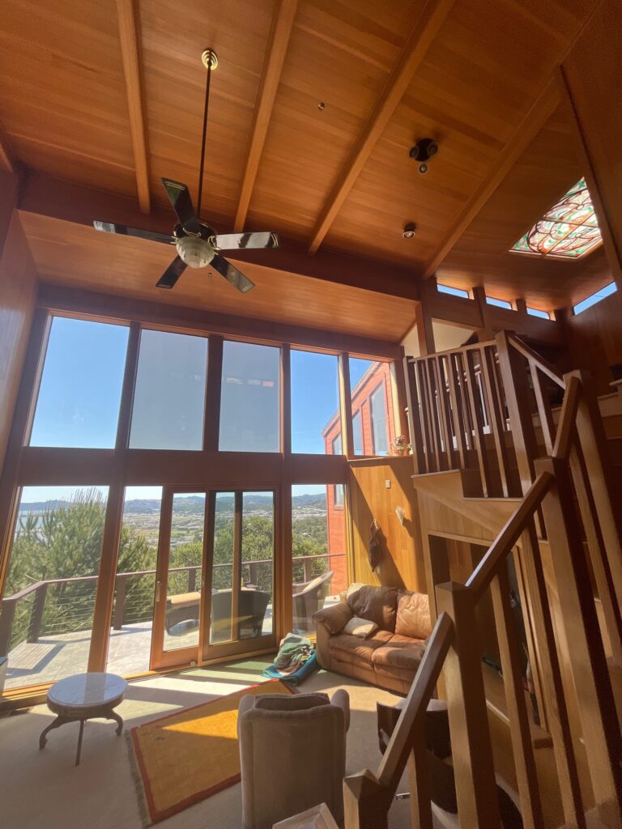
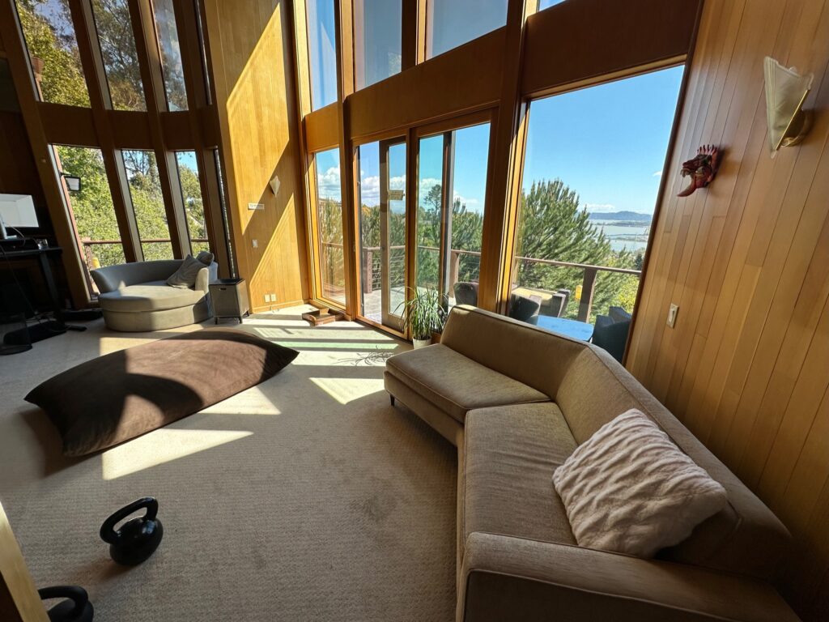
Upstairs Bedrooms and Office



Foyer and Entrance
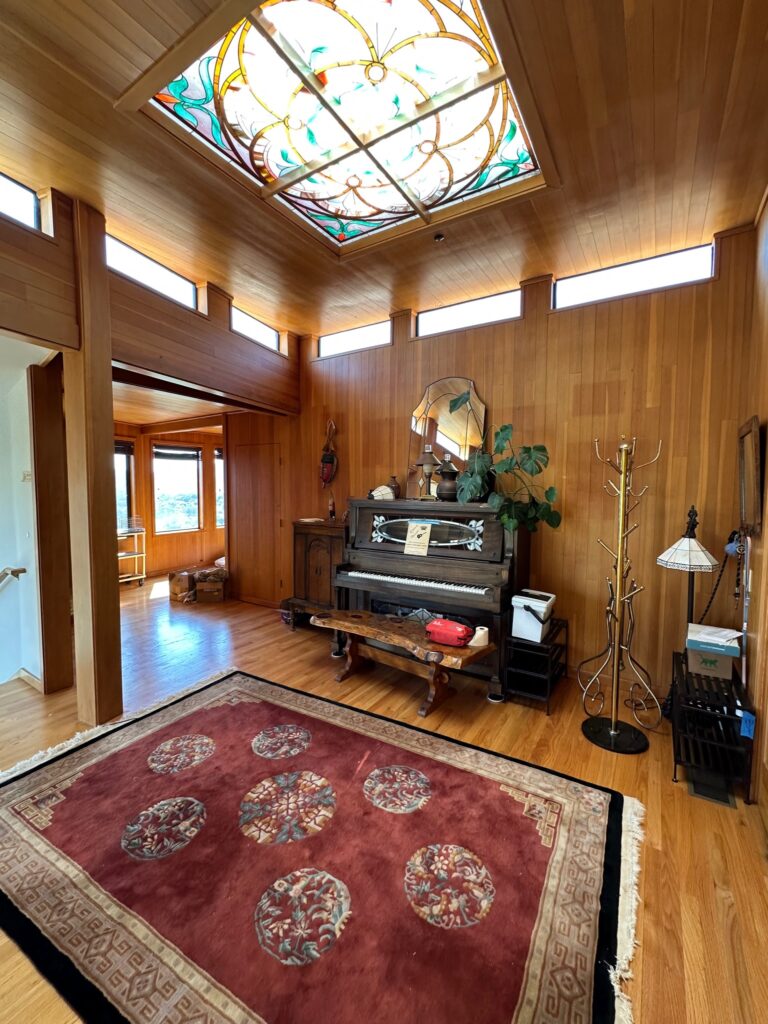
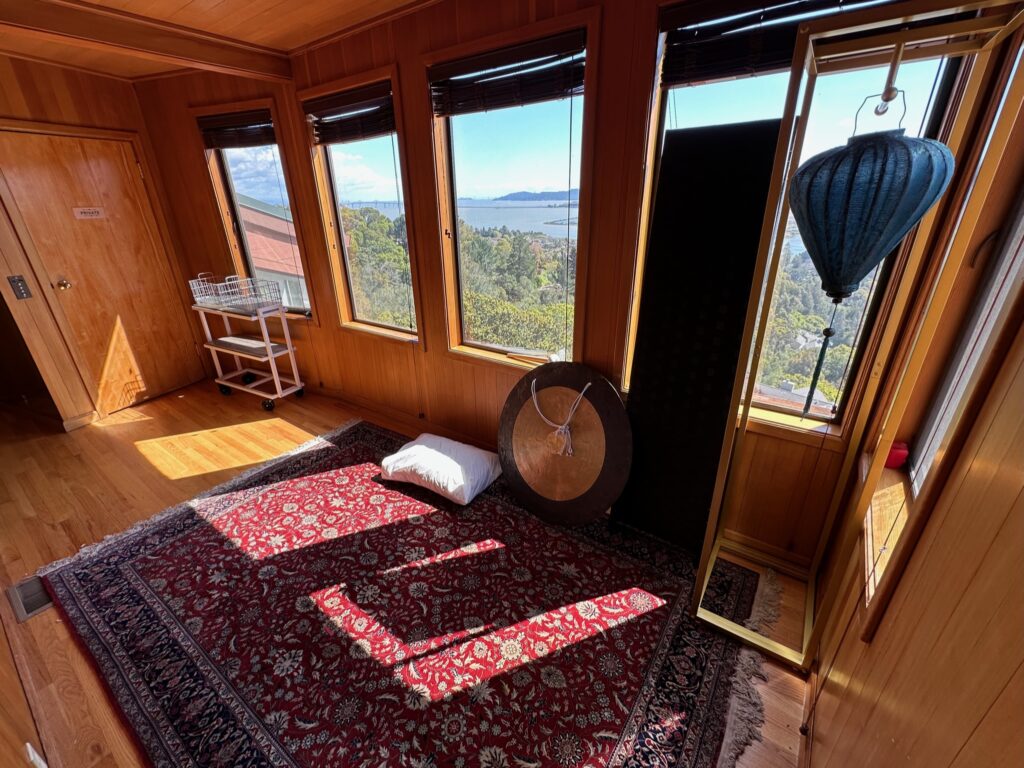
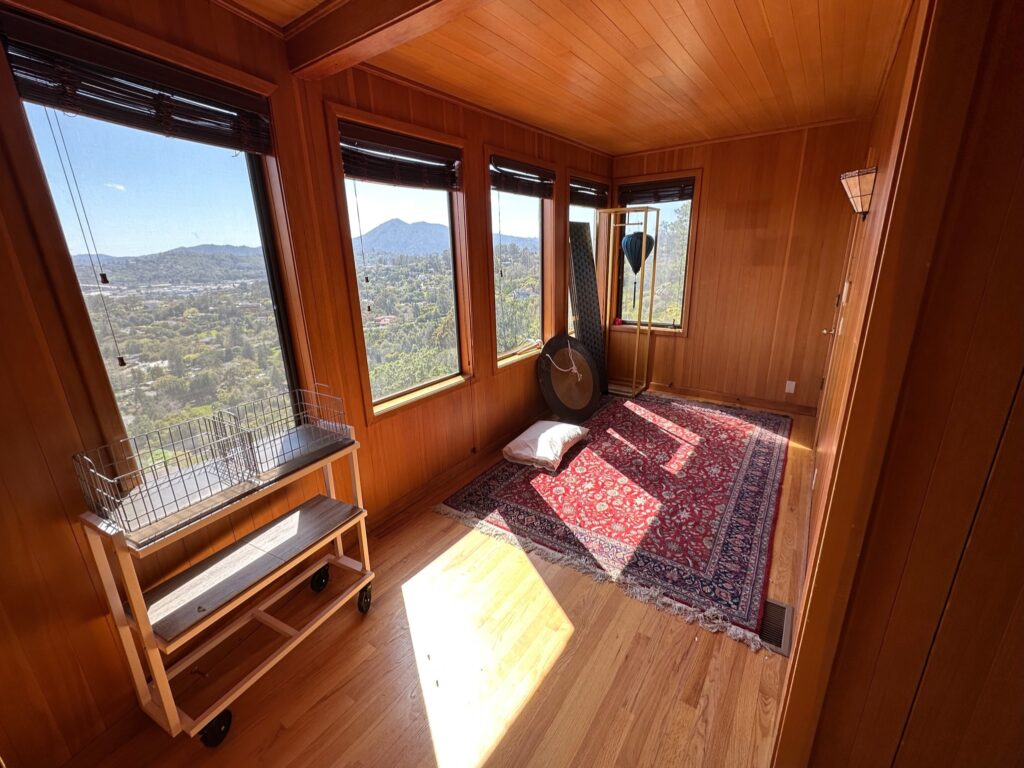
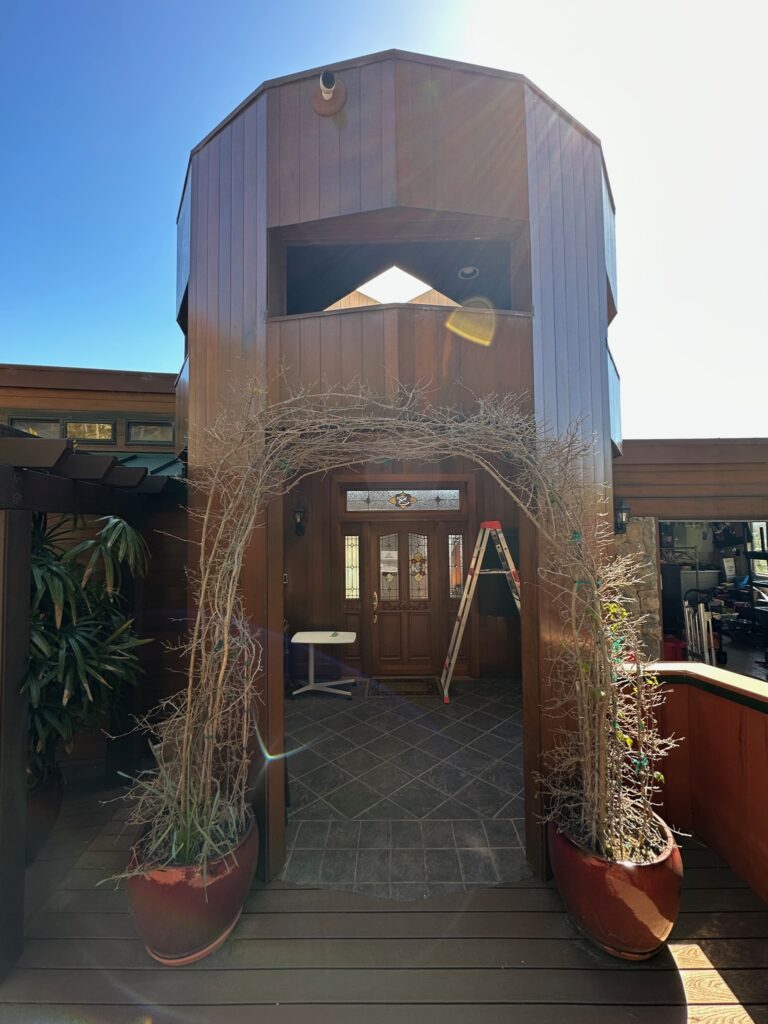
Great Room and Dining Room
The expansive lower living room with travertine floors, picture windows, an a gas or wood fireplace opens into the kitchen, media room downstairs, and fountain / sauna patio area.
For large dining groups, a mahogany table expands formal seating by 12+ in addition to the 8 person marble resin table shown.
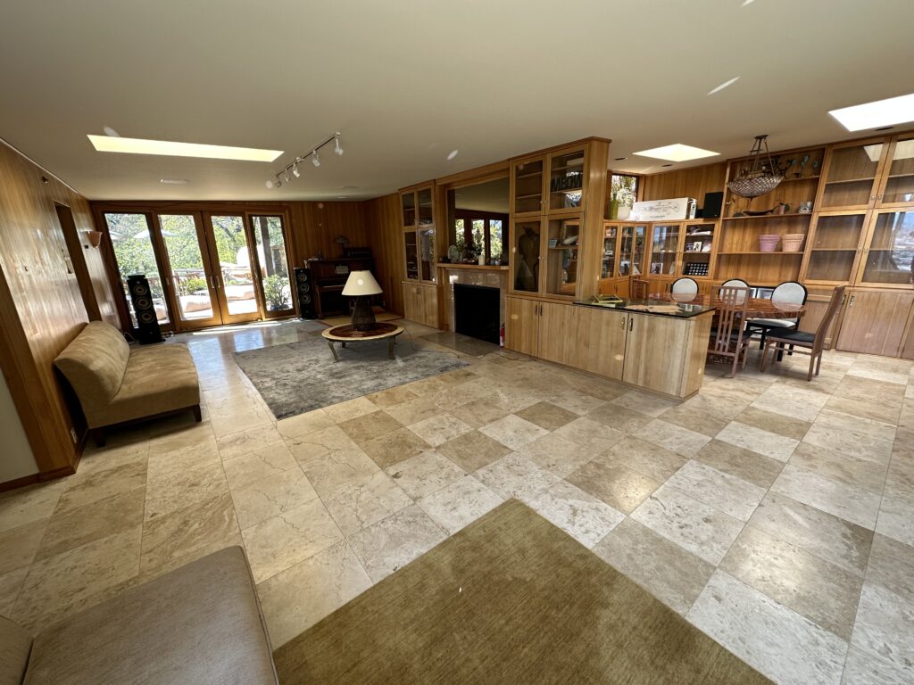
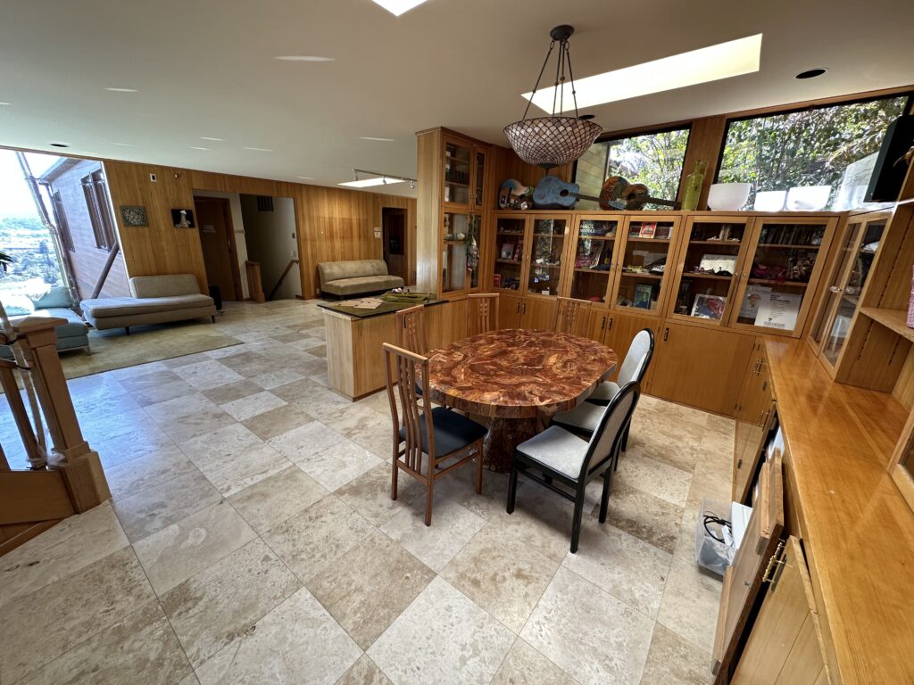
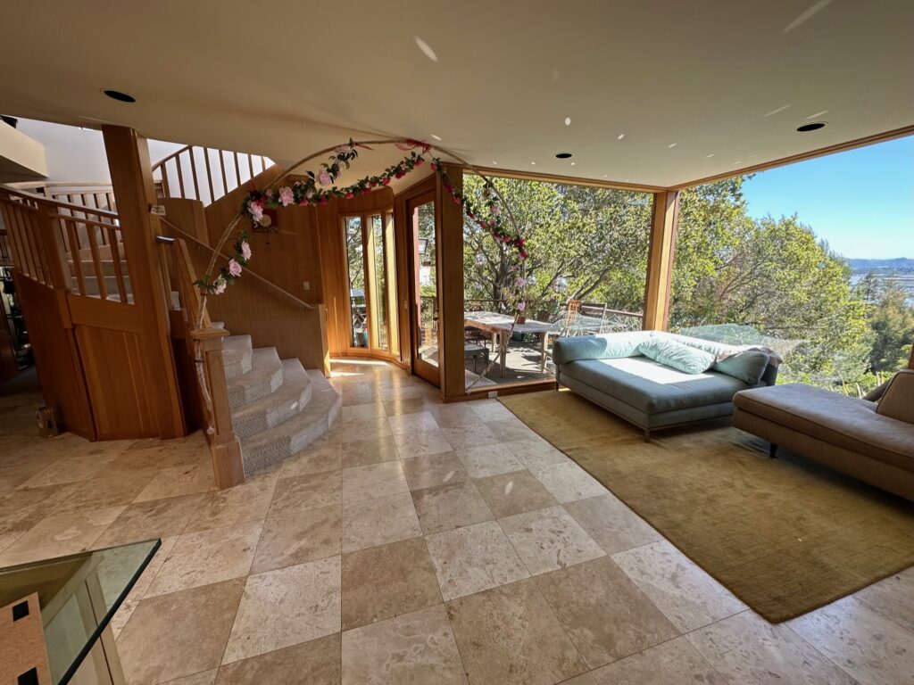
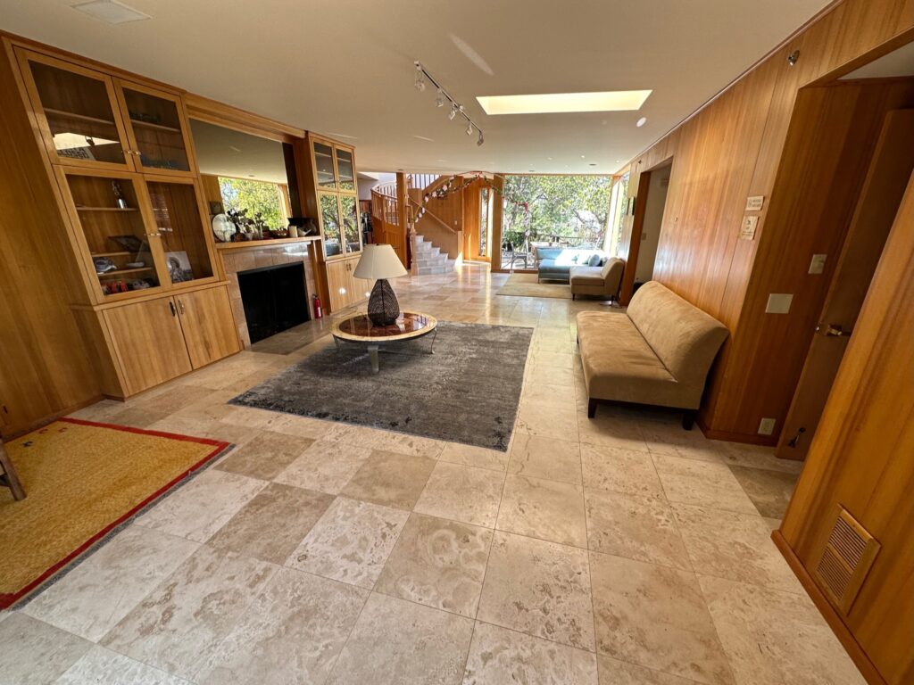
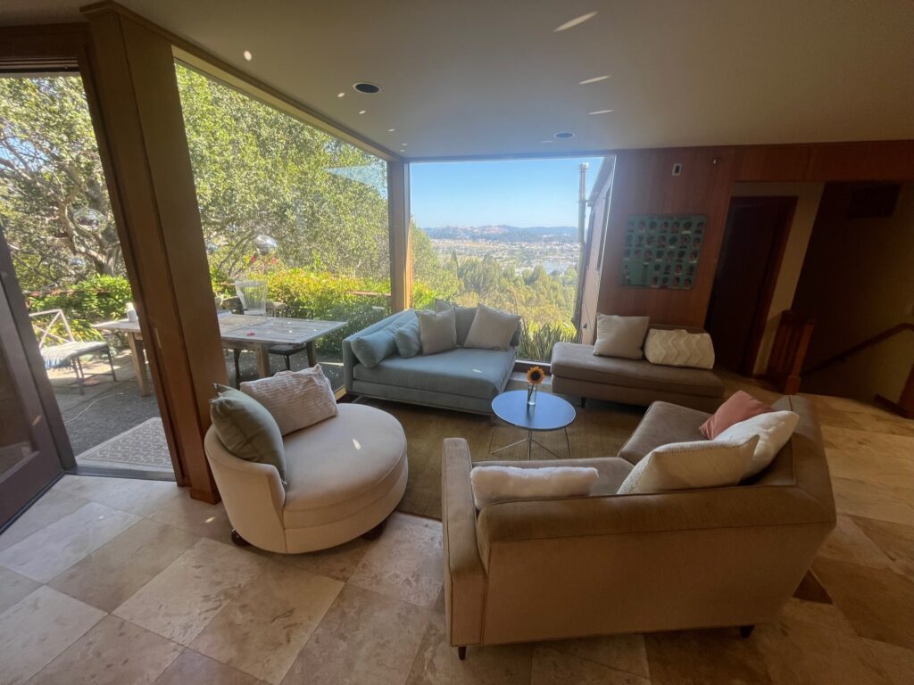
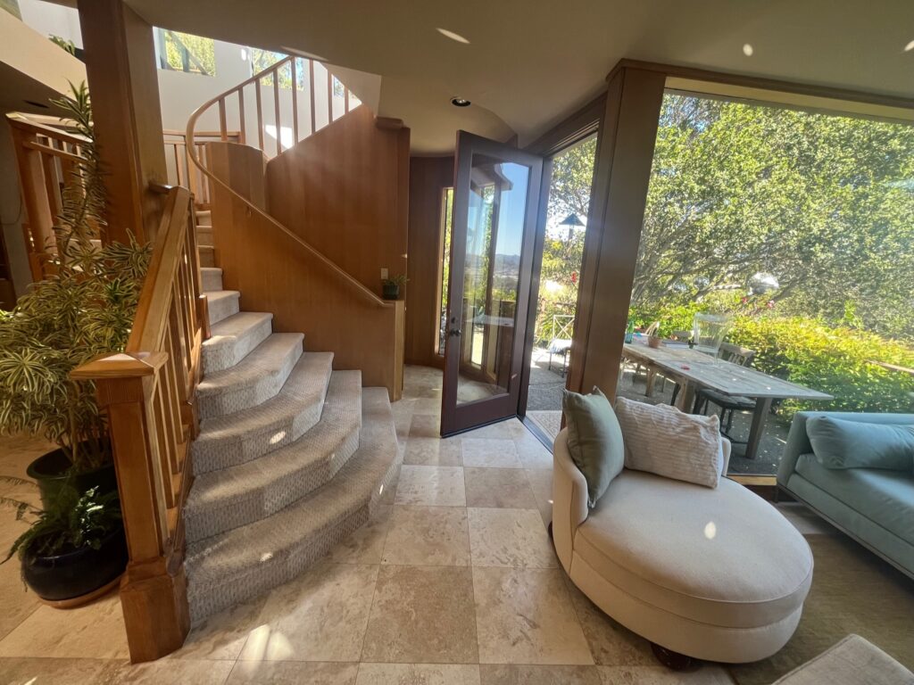
Media Room / Bar / Holodeck
The lowest floor of the house contains a rec room with a wet bar, full size beverage fridge and freezer, elevated huge couch, and a 105 inch projection screen with THX sound system and black out curtains for daytime viewing.
Behind the sliding doors is a large deck with expansive views.
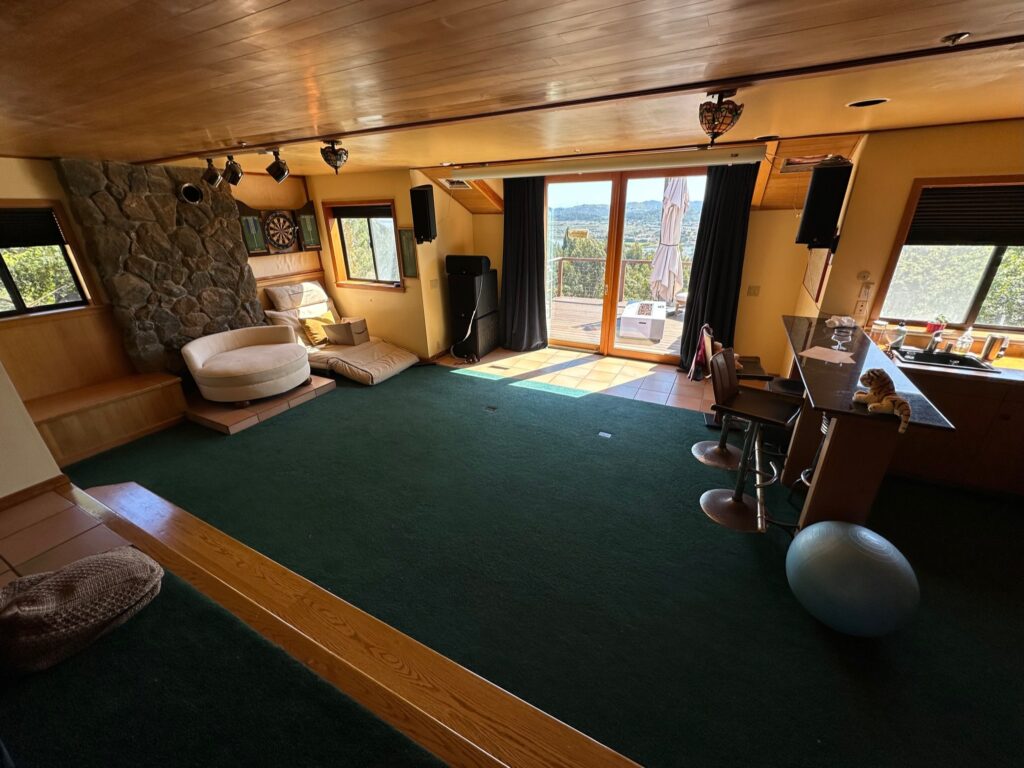
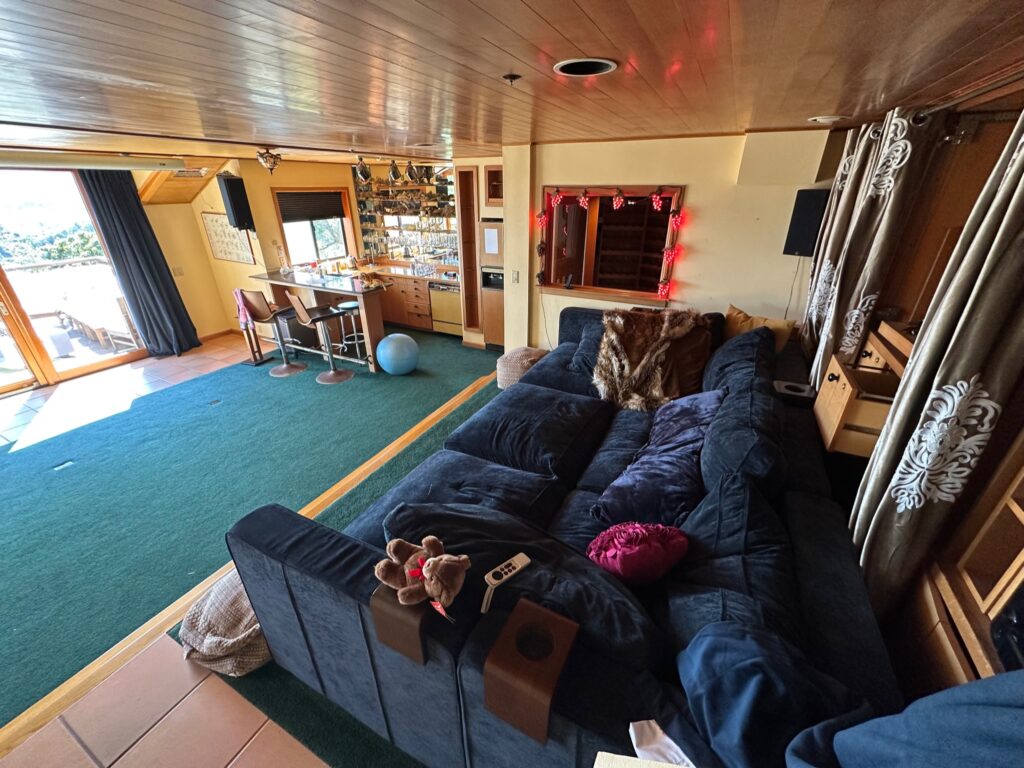
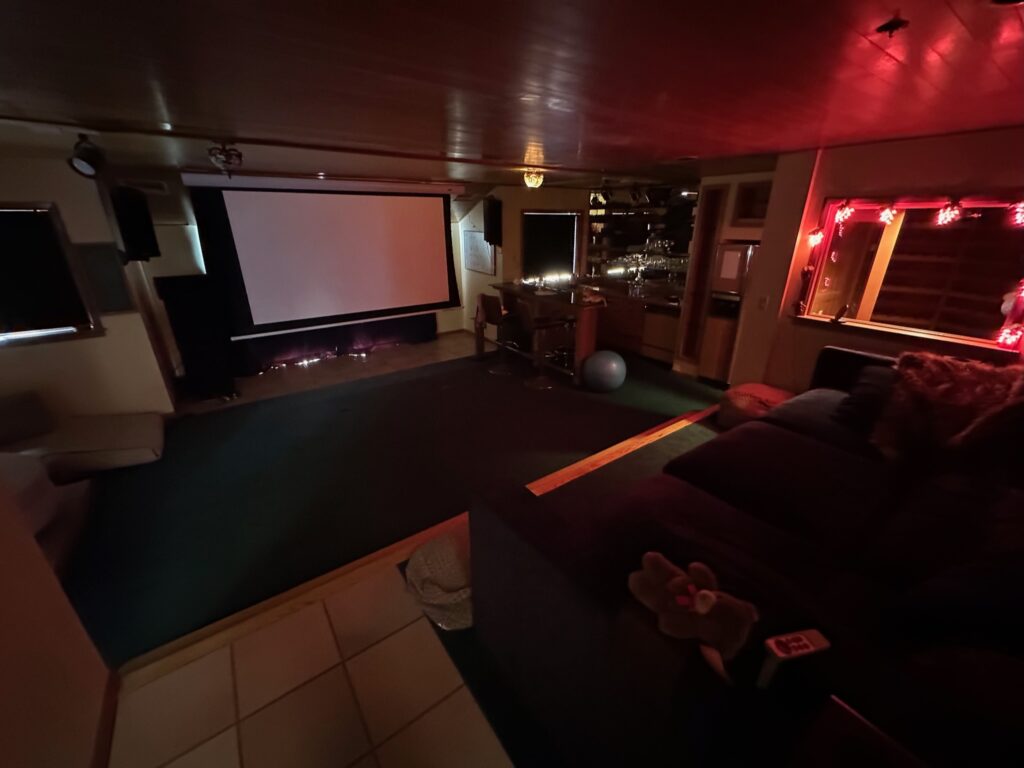
Master Bedroom
The enormous master bedroom can be fitted with one or two king size beds (one on the floor) looking out onto a large deck with a commanding view of the property and bay. An open bathroom format includes a beautiful tiled rain shower and a jacuzzi surrounded by windows.






Kitchen
With two dishwashers, four ovens, and a large butcher block island, the kitchen is well suited for serving large groups.




* Five toilets, two showers, two bathrooms with twin sinks. One bathroom currently has its toilet removed prior to some renovation. An additional bathroom with shower is located in the pool basement and there are several outdoor showers.
